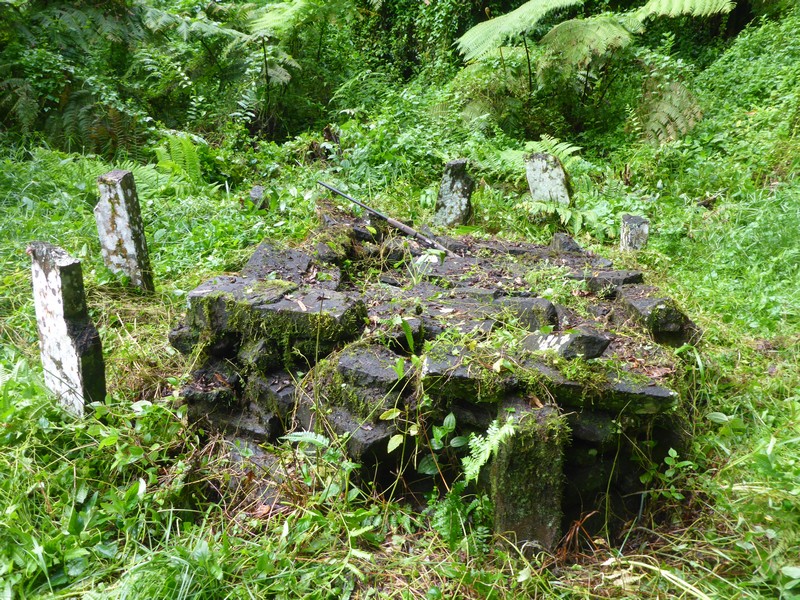
| Main Map |
Photo Gallery |
Similar Sites |
Complementary Materials |

|
The
party discovered “twelve or
thirteen of the smaller stone posts still standing, but the large
centre slabs lay broken in the middle of the circle. The outer posts,
which were still standing, were about 4 feet out of the ground, whilst
the centre slabs appear to have been originally about 12 or 13 feet in
length, 15 or 18 inches in width, and 7 or 8 inches thick”. The ends
had been inserted in the ground, and Stair imagined that, when placed
upright, another slab had been laid horizontally upon them, from which
other slabs or posts were raised to support the roof. Several of
Stair’s party had seen the centre slabs standing not long before, and
could thus testify to their appearance. It was said that “lately some young fellows, hunting wild pigs, had passed the spot, and amused themselves by pelting the slabs and throwing them down”. It is also recorded that “one portion of the floor had been covered with a pavement of neatly placed slabs of stone; but these had begun to be displaced”. Stair states that the “huge slabs of stone” had evidently been quarried from the side of a precipice which was close at hand, and Where masses of the same kind of basaltic rock were exposed. He then presents the theory that the natives had split the rock by kindling a fire upon it in the direction they wished the fracture to run, and then, when the rock was sumciently heated, they dashed cold water over the heated surface and so accomplished their purpose. The moving of the “huge masses of stone” is accounted for by Stair, by the use of rollers or skids upon which they were shifted or dragged. He mentions “another interesting relic of the old times”-a stone platform or seat, slightly removed from the main ruins, with a sloping stone support; and also records that his Samoan guides drew his attention to what they believed to be large blocks of coral which were lying in the vicinity. Pritchard states, “the ground plan is an elliptic, say 40 feet in the narrowest, and 50 feet in the widest part, precisely the model and proportions after which the best Samoan houses are still built”. He found that there were 18 pillare standing in the ellipse. They measured 3 feet in height, and were 9 inches thick one way and 6 inches the other. Each pillar, according to Pritchard, had “a notch or shoulder on the inner side, for supporting the roof”. Many pieces of stone were lying on the ground between the pillars which were still standing, “in such positions as to show that the whole of the side pillars were once in their places in the building”. One centre pillar was standing. It measured 5 feet in height, and 12 inches thick one way and 9 inches the other. The top was broken off and lay at its base. A second centre pillar was lying on the ground near the place it had once occupied. It measured 7 feet in length, exclusive of the broken pieces still lying in the same line, which would have increased the length to 13 feet. A block of stone 6 feet long and 6 inches square was lying on the ground near the centre, and Pritchard suggests that “this was evidently intended to rest on the top of the centre pillar and there to form the upper angle of the roof”. He continues, “rafters lie scattered about, some inside amongst the ruins, others at the base of the hill whence they were cut, showing the house was never completed. |